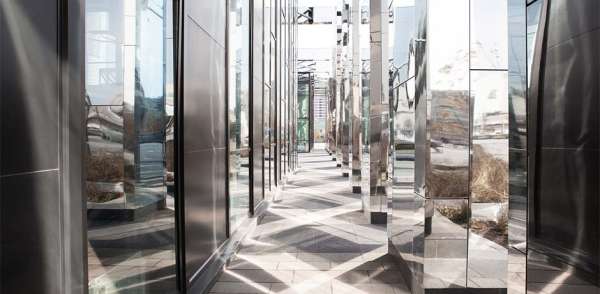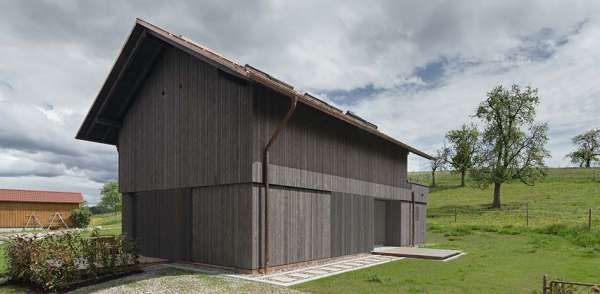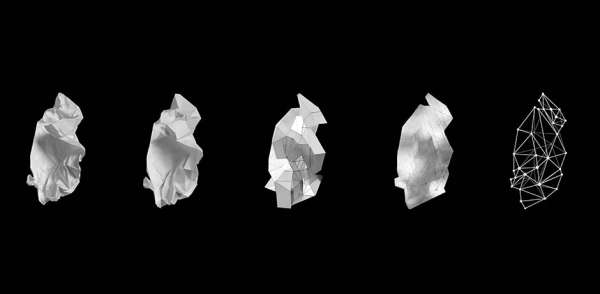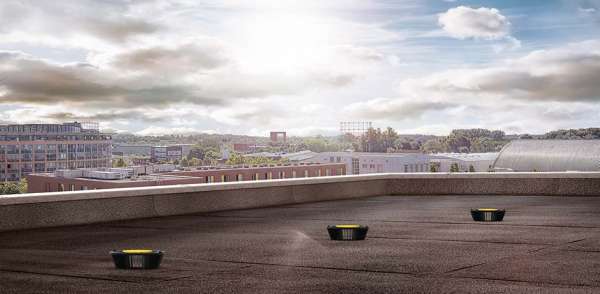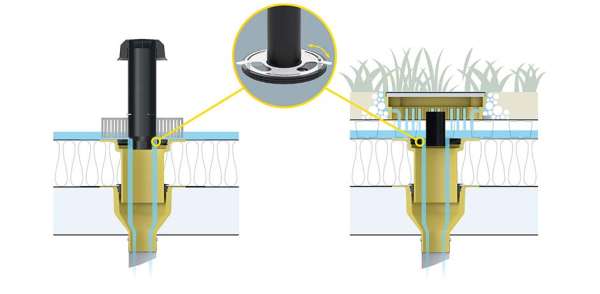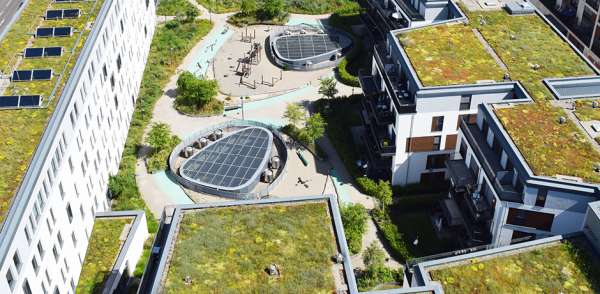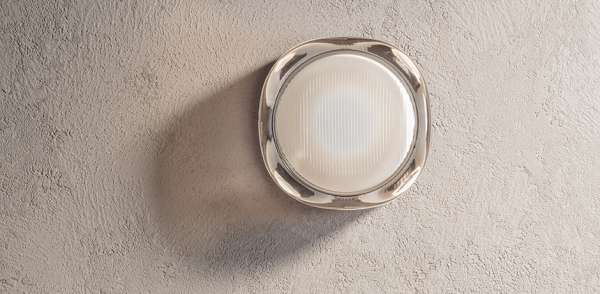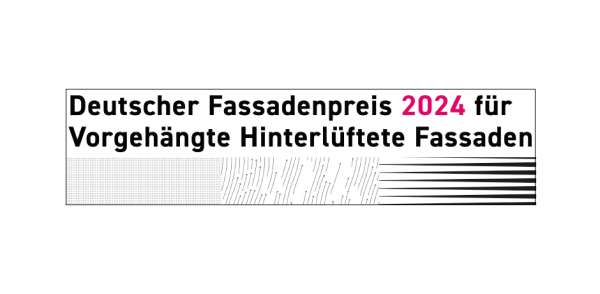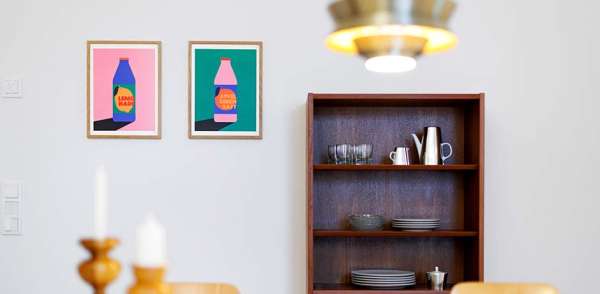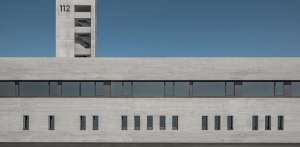The residence is located on a plateau surrounded by a wooded mound to the west and a steep slope to the east. The path down from Cap St-Martin is steep, but a staircase leads to the lake.


From the first meeting, clients spoke of their attraction to the "barnhouse" style, an architectural influence that refers to the region's long farm buildings. They are looking for a warm second home that offers a great view of nature. The design then moves towards a simple and elongated traditional shape, which is characterized by a contemporary reinterpretation of the barn.


As you approach, you will see two familiarly shaped silhouettes with a gable roof. The smallest area in the foreground houses a guest loft, the client's garage and artist studio. This section of the residence is connected to the main area by a glass tunnel, which provides a gentle transition filled with light. The length of the residence that can be discovered while walking around, contrasts with the impression of a compact house that can be seen when arriving. The heart of this residence was inspired by the clients' desire to have a spacious, bright and lake-oriented "great room". This central room that hosts the living spaces is quite surprising. Its two long glass facades offer a contrast between the view of the forest and the view of the lake. The room provides plenty of natural light all day long, so you literally feel like you're outside. The extension of the concrete floor on the patio emphasizes this transparency effect. The cathedral ceiling, covered with wood, gives the place a softer feel. A footbridge on the west side crosses the room and leads to the bedrooms. The residence is designed to be a gathering place. The kitchen connects to a second service area that connects directly with the covered patio. Upstairs, the master bedroom with its own patio offers a breathtaking view.


Outside, the dark wood siding and metal roof are reminiscent of farm buildings. The awnings on either side of the residence continue and link the two areas, underlining the linearity of the house. The semi-covered patio marks the interface between the landscape and the built environment. The pure lines and refined treatment of the façades promote integration into the region's natural and built landscape.
Architects: Bourgeois / Lechasseur architects, bourgeoislechasseur.com
Year of construction: 2019
Location: Lake Memphremagog, Potton
Photos: Adrien Williams





