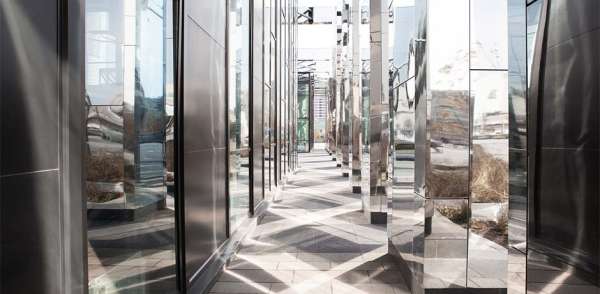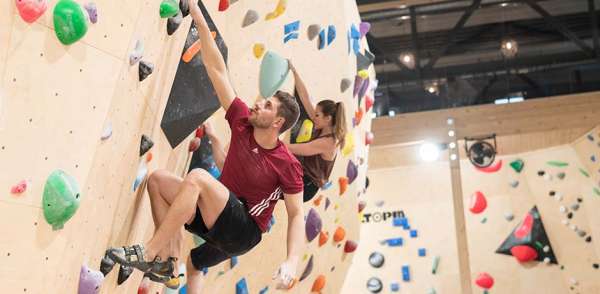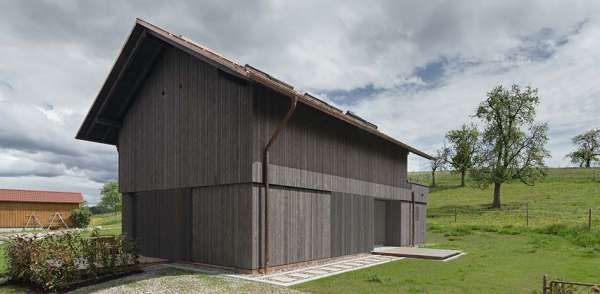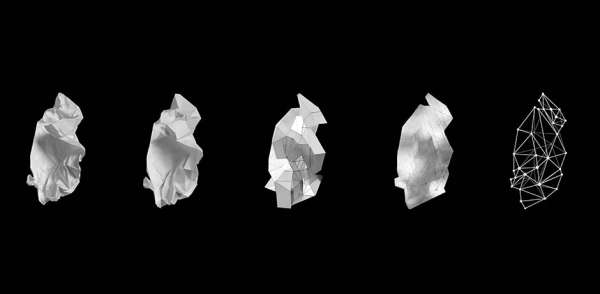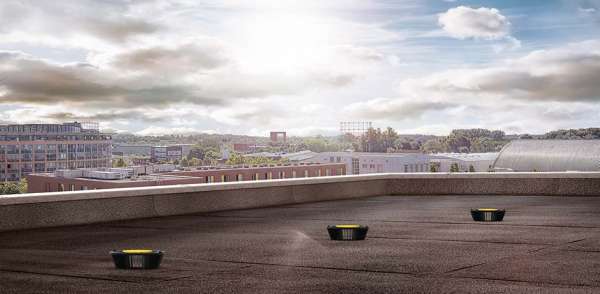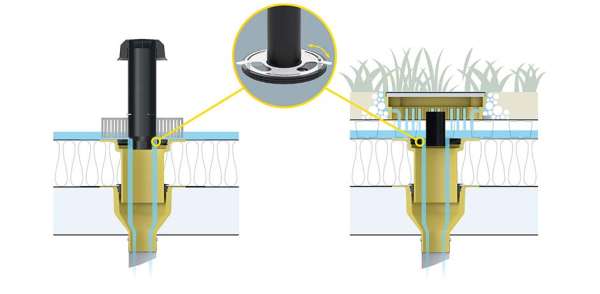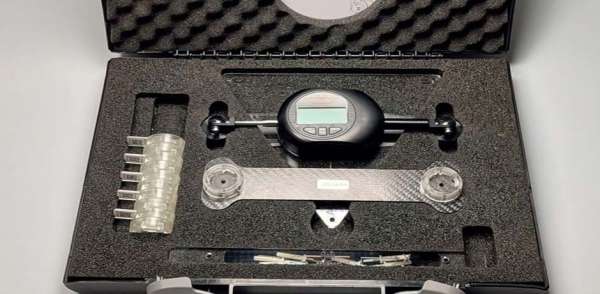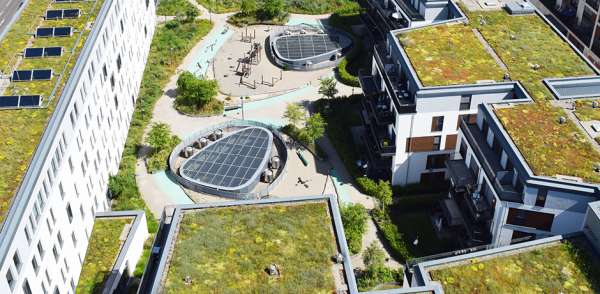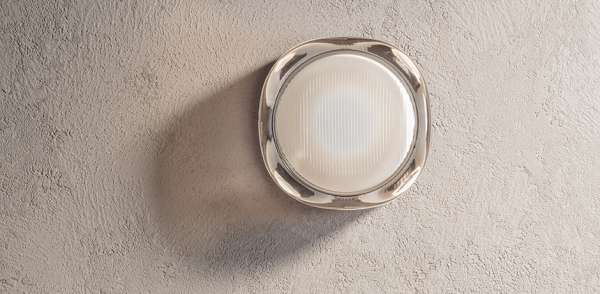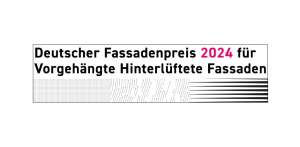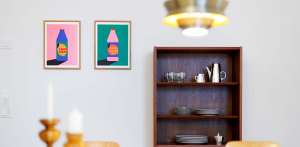
For a private investor, Firm converted a 215 square meter part of this 120-year-old Warehouse on one of the busiest harbors in the Port of Rotterdam. The poorly lit space combined with a north-facing facade with just a few windows meant the owner needed to be visionary in order to perceive a bright and well usable office space. It is this capacity combined with the architectural aspirations and the open mind of the investor that ultimately have led to a strong collaboration with the architects and thoughtful design.

The architects started their architectural task by researching the maximum number and size of possible new openings in the façade. All in close contact with the monuments' committee of the municipality. After securing the right to open-up the old window openings in the facade and add new windows and doors, the possibility to create a well-lit space was conceived. To further enhance this, Firm architects decided to disconnect the new interior from the old walls. This appearance of the design is somewhat subtracted from the original shell, the old brick walls has a dual purpose; it creates architectural contrast and it ensures the minimal north-facing daylight to flow in across both levels as the architects bridged the half meter between the interior and the outer wall with a glass floor over the full width of the facade. Furthermore, they added mirrors on the walls on both levels to enhance this effect.

In the interior, the design principle of subtracting the new from the old creates an enriched dialogue between the original building and its novice function. This is strengthened by technical material usage in the new interior such as aluminum wall paneling and a stainless steel kitchen. The wood paneling forms a volume embracing the large central vide and ensuring a perfect acoustic for an office.
Technical sheet
Official name of the project: Converted warehouse ZZ21
Location: Koningin Wilhelminahaven ZZ 21
Client name: ZZ21 BV
Architects/designers: Niek Joanknecht, www.firmarchitects.com
Project Manager: Niek Joanknecht
Budget: €240.000
End of the project date: 02/2019
Dimension: 210 m2
Photo credit: Studio de Nooyer















