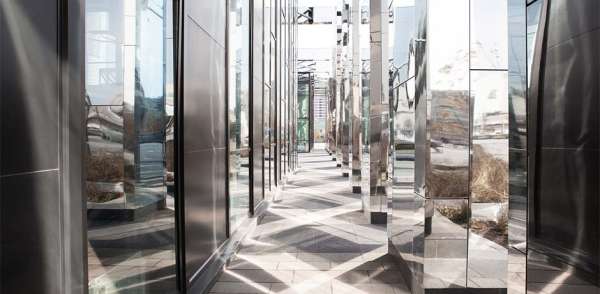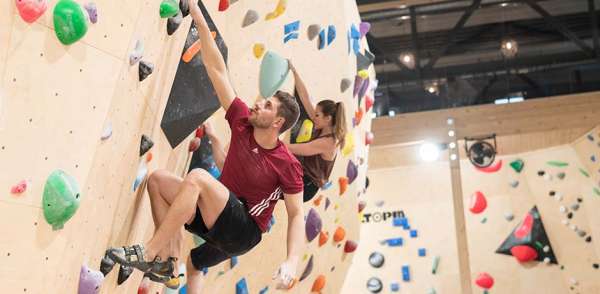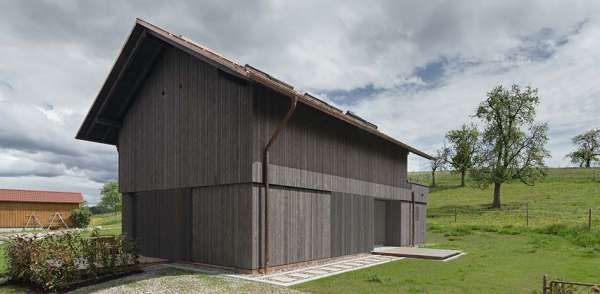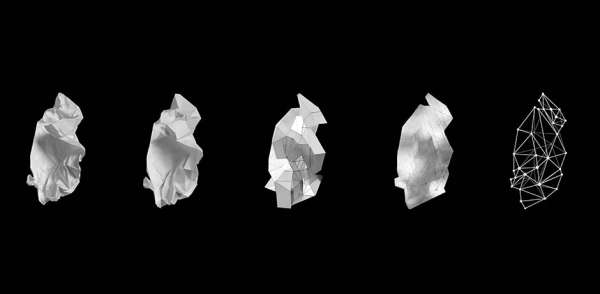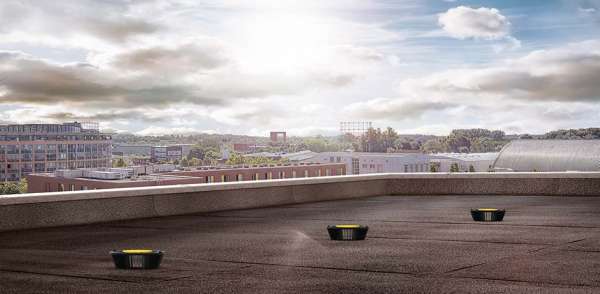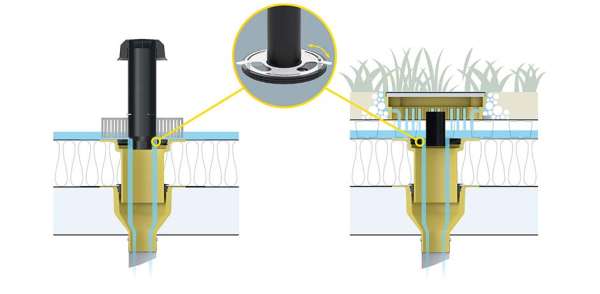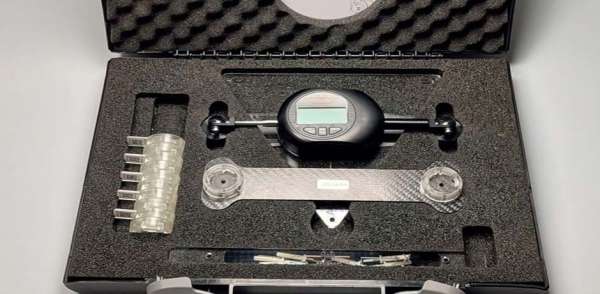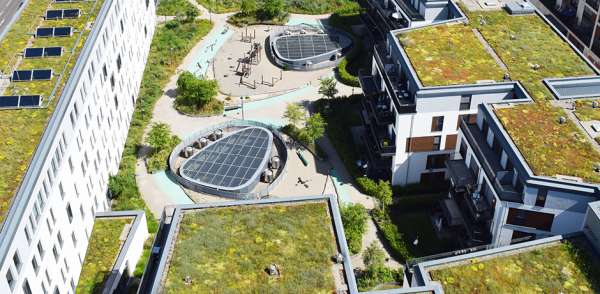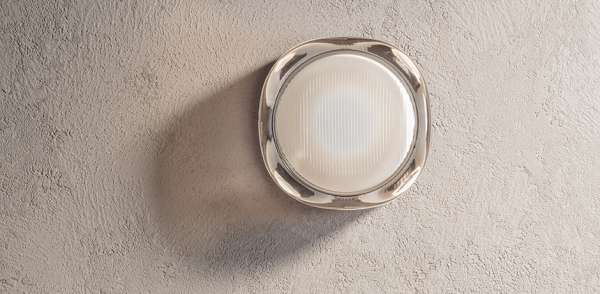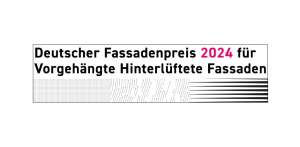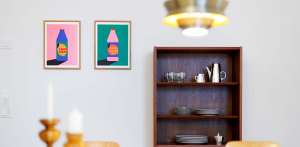The winning design for the Dutch pavilion was announced today by the Ministry of Foreign Affairs, the Netherlands Enterprise Agency and the Dutch Dubai consortium. The pavilion has been designed as a closed-loop climate system in which private and business visitors will enjoy an intense sensorial experience. The Netherlands will be represented at Dubai EXPO 2020 by a standout pavilion that is not a building in the traditional sense, but a temporary climate system built using locally sourced building materials.

The Dutch pavilion is the embodiment of the Netherlands’ chosen theme of ‘uniting water, energy, food’ and demonstrates the connection this country is so good at making between sustainable energy, water management, agriculture and circularity. Inside the pavilion visitors are treated to a sensorially rich experience of Dutch know-how and skills in the field of innovative water, energy and food harvesting. The circular or closed-loop climate concept generates a world in which visitors are able to immerse themselves in silence, warmth, coolness, light, darkness, agriculture and water, and in which they can discover natural ways of controlling climate. In Dubai’s dry desert climate, the Netherlands will create a temporary biotope.

The pavilion will be built using a construction method and materialization that makes the closed-loop circularity concept intelligible. To minimize transport, the entire pavilion will be constructed with locally sourced construction materials. All materials will be either given back or recycled after the expo closes, a strategy that will keep the pavilion’s ecological footprint as small as possible. Building on the Netherlands’ international reputation for excellence in civil engineering, which is especially strong in the Gulf region, the pavilion is a temporary exercise in pragmatism. In contrast to the civil engineering character of the exterior, the interior adds a scintillating layer of light, tactility and refinement, inspired by the typical rhythm of the Dutch landscape and geometric patterns and elements from the Arabic culture.

The Dutch pavilion (3,727 m²) is in the Sustainability district and forms the culmination of the Netherlands’ multi-year campaign in the Gulf region, focusing on Dutch expertise in the domain of water-energy-food. In addition to its presentation of ‘the Netherlands’, the pavilion is also a meeting point for the business community, educational and research institutions, governments and social organizations.

The Dutch pavilion was designed by the Dutch Dubai consortium, made up of Expomobilia, V8 Architects, Kossmann.dejong and Witteveen+Bos. Together they command a wealth of experience and a strong network in Dubai. The pavilion brings together all the necessary know-how and technology in the fields of pavilion construction, architecture, interactive visitor experiences, closed-loop technology and sustainable building. A great many innovative Dutch companies were involved in the development of the concept, including Aardlab and Sign.
all pictures by V8 Architects
Fact sheet
Client: Ministry of Foreign Affairs / Netherlands Enterprise Agency
Architect: V8 Architects
Pavilion construction & main contractor: Expomobilia AG
Interactive visitor experiences: Kossmann.dejong
Integrated services and construction engineering: Witteveen+Bos
Circular principles and climate concept: Aardlab
Consultants and suppliers: Sign (circular food system), Caventou (solar energy elements), Koppert Cress (seedlings of unique plants), Felixx (design exterior space), Buro Belén (textiles)
Gross floor area: 3,727 m²
Programme: Exhibition space, auditorium, restaurant, VIP lounge and shop
Design: 2018
Realization: 2020









