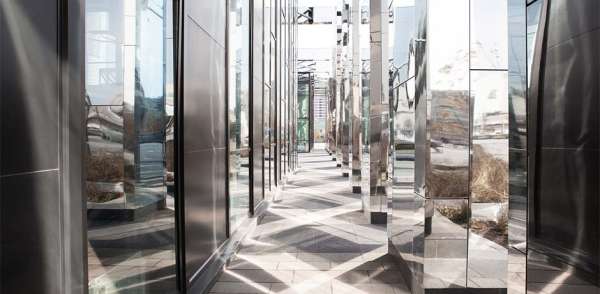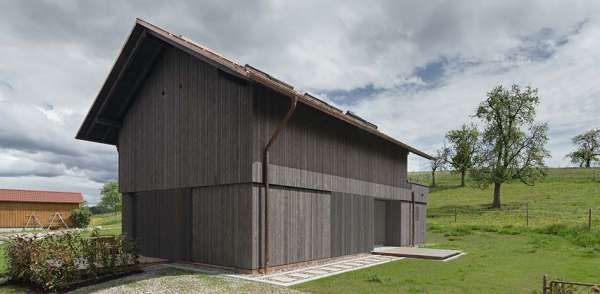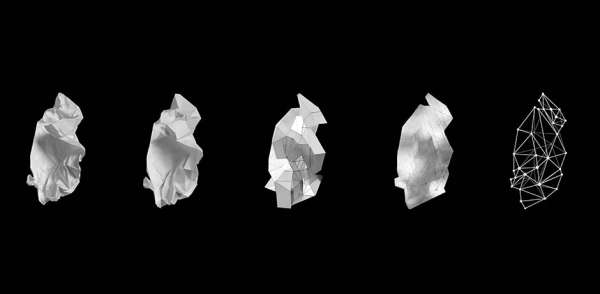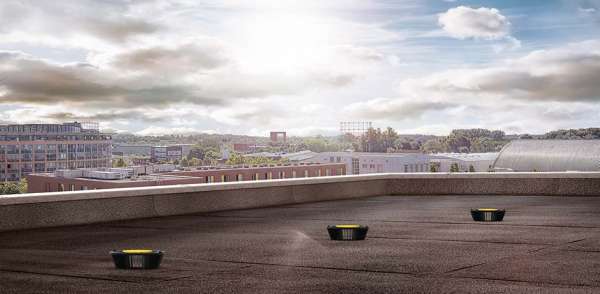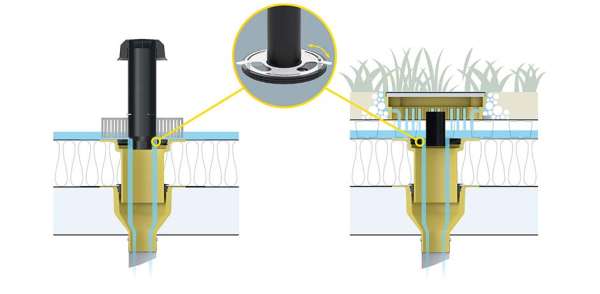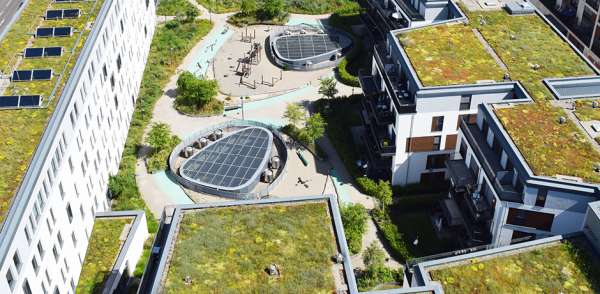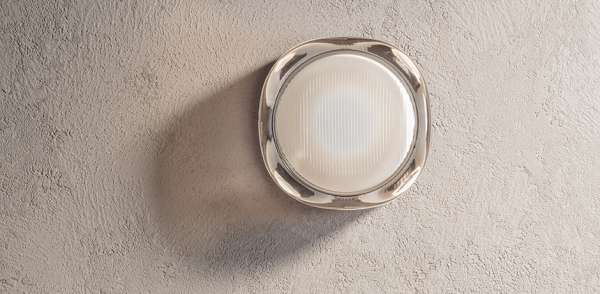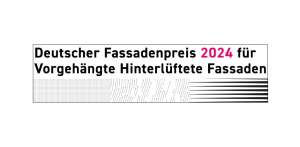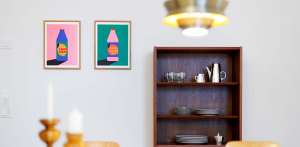The chalet du Bois Flotté (the Driftwood Chalet) is located on the gently sloping terraces overlooking Cap-à-l’Aigle and the river. In the distance, one can see the Malbaie River and the slow movement of its tides. The chalet is reminiscent of the first homes built along the St Lawrence Valley, with their gabled roofs on rectangular massings.


Photo credit: Maxime Brouillet
Two buildings join at right angles to create a design as rustic as it is refined. The steel of the roof (which extends in places to cover the walls) together with the cedar cladding of the gables (also used in parts of the side walls) create a striking combination. The oxidation from contact with sea air will gradually give the cedar the silvery hue characteristic of seaside dwellings. The chalet’s uniform shapes best frame the landscape, allowing access to the grounds via a terrace where the two buildings meet. Large windows give occupants a view of the region. Between sky and river, this small structure stands in an impressive landscape. The development takes shape here, like a piece of driftwood, carried by time and currents, offering a haven of relaxation, humble and discreet, set against the opulent beauty of the landscape. Cost-effective, with simple lines which do not compromise comfortable contemplation and enhancement of the view. Coveted understatement and privacy under the flaming skies of Charlevoix.


Photo credit: Maxime Brouillet
The interior layout consists of two access areas. Each space is designed to meet the needs of occupants, consistent with a minimalist Scandinavian approach. Polished concrete slabs along the ground form two split levels to increase the living space, which in turn opens to the landscape by means of an immense glass wall covering the chalet’s entire western face. A moveable ladder provides access to a small mezzanine, a veritable extension of the children’s rooms below. This offers a space for play and relaxation away from the world of adults.


Photo credit: Maxime Brouillet
The story of the chalet du Bois Flotté (the Driftwood Chalet) is also one of the gatherings, a story in which clients play the central role. This is how guests describe the chalet: “Above all, one falls in love with the magnificent location of the ‘Terrasses Cap-à-l’Aigle’, which is at the heart of the development. During our family holidays in the summer of 2016, we were captivated by the unobstructed view of the St. Lawrence River, the changing skies and the breathtaking sunsets, the landscapes changing with the day and season. We wanted a new family space away from the routine and the big city where we could relax among friends and family. Each member of the family conceived a part of the project. It was our way of rooting ourselves more in the province of Quebec and designing a home that reflected our family. Imagining spaces that showcase such a stunning landscape was our way of paying homage to this welcoming land. The space is designed to offer each person their private corner while also fostering family time together. Finally, it was about having a certain chemistry with our architect, who understood the difference between a holiday home and a weekend cottage and let himself be both seduced by the location and inspired by our project.

Photo credit: atelier BOOM-TOWN
Such are the circumstances that gave birth to the chalet du Bois Flotté (the Driftwood Chalet). Its colours are reminiscent of a piece of driftwood driven onto the coast by wind, currents and tides. The construction resembles driftwood floating for a long time in salt water, becoming part of the environment, providing food and shelter for small sea creatures, fish and other aquatic species, and, now that on dry land, sheltering birds and other animal species or nurturing the growth of certain plants.

Photo credit: atelier BOOM-TOWN
The backdrop for the project’s design is a desire for harmony with nature. Building within limited means forces one to limit surface area, which reduces one’s ecological as well as physical footprint. It’s an opportunity to build ecologically, to question how to occupy space without taking up space. The compact layout of the construction keeps intact the natural look of the site. What would have been considered a de-motivating constraint was addressed instead as a stimulating creative challenge to find simple answers to complex problems. While household size has been declining steadily over the past 50 years, the size of dwellings has regularly increased.*1* This increase in area cannot be offset by technological advances that require production equipment and electronic components needed for ‘high-performance’ homes.

Photo credit: Maxime Brouillet
To ensure the construction was in harmony with its location, physical and virtual models of the terrain were created to design a project grounded on land while offering views of the river. Aligning certain areas of the chalet with the mountainous coastline of Pointe-au-Pic and La Malbaie. To this end, in the corridor leading to the rooms, a reading nook was custom-built to face a glass wall through which the outdoor terrace and grounds can also be reached, creating a true connection with the surrounding nature.
*1* Barkenbus, Jack. 2008. ‘Supersizing the American Dream in an Era of Climate Change.’ Environmental Law Institute 38 (12).
Completion Year: 2018
Surface (building area: 122 m2 [1,313 sq.ft.] + terrace 32 m2 [352 sq.ft.]
Architect: atelier BOOM-TOWN, www.boom-town.ca
Interior Design: atelier BOOM-TOWN, www.boom-town.ca
Structural engineer: GENIEX, geniex.ca
General contractor: HABITAT ÉCONSTRUCTION, www.groupehabitat.com/habitat-econstruction
Cladding: Juste du pin, www.justedupin.com and Mac métal architectural, macmetalarchitectural.com
Doors and windows: SOLARCOM ET NOVATECH, www.solarcom.ca
Cabinets: SIMARD, CUISINE ET SALLE DE BAINS, www.armoiressimard.com
Plumbing and tiles: RAMACIERI SOLIGO
Stove: STUV, stuvamerica.com
Concrete sink: BALUX, www.balux.ca
Photographer: MAXIME BROUILLET, www.maximebrouillet.org









